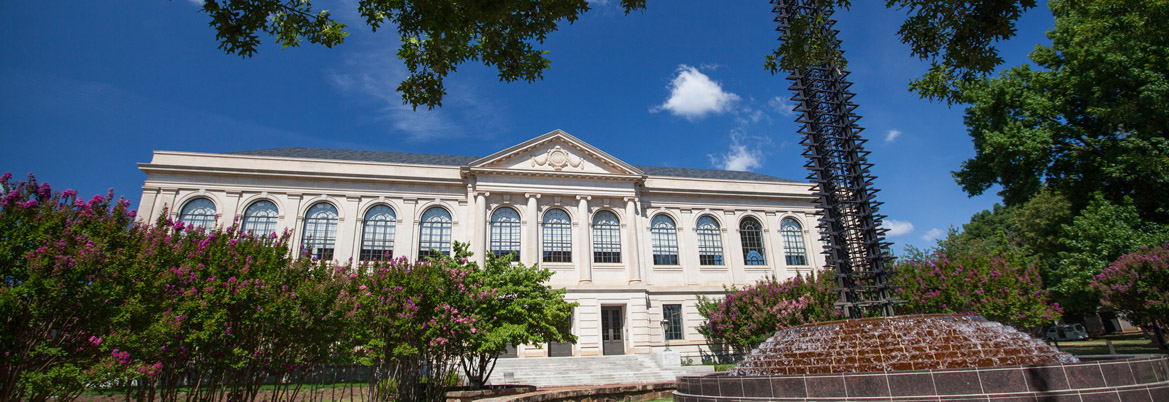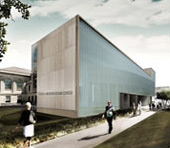Within the curricular context of an excellent professional design education, we provide a vital school-wide design culture and educational environment grounded in critical design thinking, multidisciplinary collaborations and civic engagement.
Department of Architecture
Now 75 years ago, the first classes in architecture were offered at the University of Arkansas in response to the post-World War II building boom. Today, the Fay Jones School of Architecture and Design enjoys a national reputation for producing outstanding designers who are well prepared for professional practice. We emphasize drawing as a tool for seeing, and many of our students excel in hand rendering, something of a lost art in the age of digital design.
Department of Landscape Architecture
Established in 1976, the landscape architecture program focuses on design and site planning, balancing the art and science of designing on the land. Today, our students enjoy a strong placement rate in prestigious firms across the United States. We emphasize urban design, wetland reclamation, and the design of public memorials, parks and gardens. Because we learn from and build upon the past, history and landscape preservation are important components of the program. Find out more about our program in this Landscape Architecture Fact Sheet.
Department of Interior Architecture and Design
The Interior Architecture and Design program at the University of Arkansas originated in 1978 in the Department of Home Economics. After several changes, the degree became the Bachelor of Interior Design (B.I.D.) in 1999-2000, and the program joined the Fay Jones School of Architecture and Design in July 2010. In August 2022, the department and degree names were changed to Interior Architecture and Design (B.I.A.D.). The curriculum emphasizes design as a creative, problem-solving skill. Students learn to create environments that meet diverse human needs and desires. Review our interior architecture and design student achievement data here.
Third- and fourth-year interior architecture and design students recently designed and produced a website as a requirement for their Professional Practice for Interior Design course, as a portion of the marketing and public relations learning module. A link to the website has been sent to principals and design directors at 300 top interior design/architecture firms. Professor Carl Matthews, Interior Architecture and Design Department Head, was the instructor for the course.






